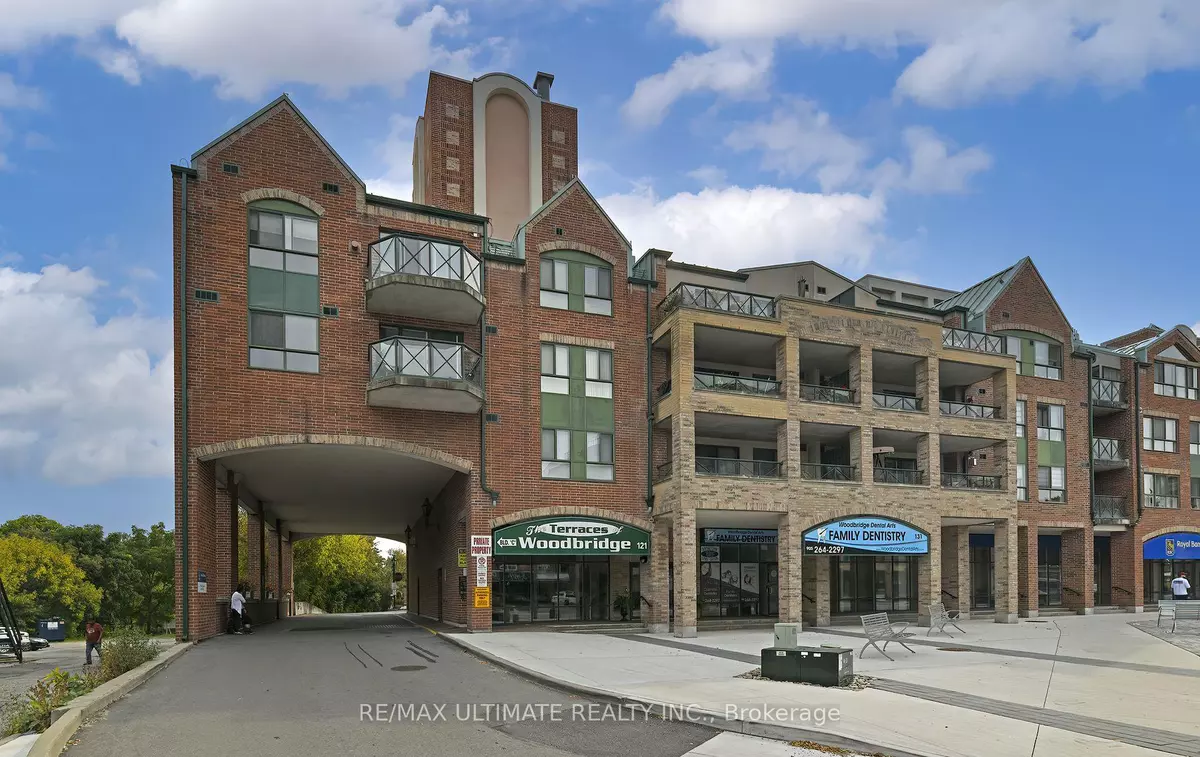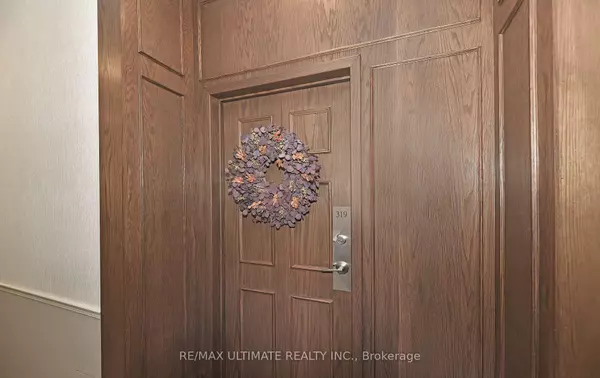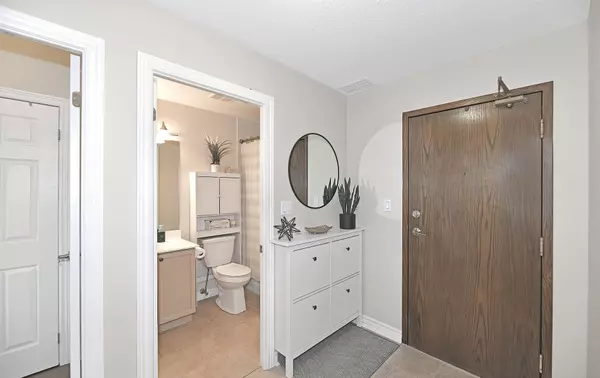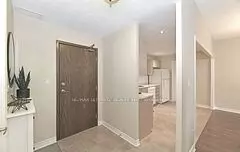REQUEST A TOUR If you would like to see this home without being there in person, select the "Virtual Tour" option and your agent will contact you to discuss available opportunities.
In-PersonVirtual Tour

$ 1,049,900
Est. payment /mo
Active
121 Woodbridge AVE #319 Vaughan, ON L4L 9L3
2 Beds
2 Baths
UPDATED:
11/19/2024 07:40 PM
Key Details
Property Type Condo
Sub Type Condo Apartment
Listing Status Active
Purchase Type For Sale
Approx. Sqft 1200-1399
MLS Listing ID N9365455
Style Apartment
Bedrooms 2
HOA Fees $1,125
Annual Tax Amount $3,797
Tax Year 2024
Property Description
Your Search Stops Here. Welcome To This Spectacular South Facing Penthouse Suite With Exceptional Unobstructed Views Of Green-Space & Humber River For Your Enjoyment. This Unit Offers An Open Concept Functional Layout With Lots Of Natural Light & Boasts 9Ft Ceilings With Almost 1300 Sq Ft Of Well Maintained Quality Upgrades. This 2 Bedroom, 2 Bathroom Split Floor Plan With Den Comes With A Gorgeous Open Concept Kitchen, Massive Living Area With A Walk Out To The Large Balcony, Newer Flooring Throughout, Laundry Room & A Nice Size Foyer. The Large Primary Bedroom Offers An Ensuite Bathroom Along With A Walk Out To Balcony & Walk-In Closet. The Balcony Has A Gas Hookup For BBQ & A Million Dollar View. Steps To Market Lane, Shops, Restaurants, Walking Trails & Much More. Not To Be Missed. This Unit Will Not Last.
Location
Province ON
County York
Area West Woodbridge
Rooms
Family Room No
Basement None
Kitchen 1
Separate Den/Office 1
Interior
Interior Features Carpet Free, Central Vacuum, On Demand Water Heater
Cooling Central Air
Fireplace No
Heat Source Gas
Exterior
Garage Underground
Garage Spaces 1.0
Waterfront No
View Panoramic, Park/Greenbelt, River, Trees/Woods
Total Parking Spaces 1
Building
Story 3
Unit Features Golf,Greenbelt/Conservation,Hospital,Park,Public Transit
Locker Owned
Others
Pets Description Restricted
Listed by RE/MAX ULTIMATE REALTY INC.






