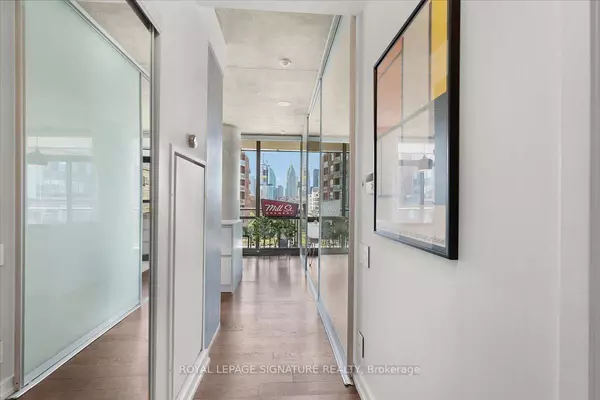REQUEST A TOUR If you would like to see this home without being there in person, select the "Virtual Tour" option and your advisor will contact you to discuss available opportunities.
In-PersonVirtual Tour

$ 914,900
Est. payment /mo
Price Dropped by $35K
33 Mill ST #706 Toronto C08, ON M5A 3R3
2 Beds
2 Baths
UPDATED:
11/04/2024 02:53 PM
Key Details
Property Type Condo
Sub Type Condo Apartment
Listing Status Active
Purchase Type For Sale
Approx. Sqft 800-899
MLS Listing ID C9371853
Style Apartment
Bedrooms 2
HOA Fees $747
Annual Tax Amount $3,698
Tax Year 2023
Property Description
Exquisite Family-Sized 2-Bed, 2-Bath, Corner Suite (Split Layout) In Toronto's Iconic HistoricalDistillery District. This Luxurious Open-Concept Unit Has Been Fully Renovated & Features StrikingWall-To-Wall, Floor-To-Ceiling Windows in Every Room Ensuring Spectacular Unobstructed Views &Natural Light, All Day Long. Enjoy Both South & West Exposure On One Of The Buildings OnlyWraparound Balconies, Giving You 200+ Sq Ft Of Outdoor Living Space & Promises Epic 10/10 Sunsets AsA Backdrop To Your CN Tower/T.O Skyline View. Superb Modern-Industrial Custom Kitchen W/ QuartzCounter, Oversized Island For Entertaining & High-End SS Appliances, 9' Exposed Concrete Ceilings,Hardwood Flooring & Custom Automated Blinds Throughout. Primary Bedroom Has His/Hers Closets W/Custom Organizers & Spa-Like 4-Pc Ensuite. 2nd Bedroom Has Juliette Balcony & Floor-To-CeilingSliding Doors So It Can Easily Be Incorporated Into The Living Space If Desired. Email Listing AgentFor Full List Of Upgrades!
Location
Province ON
County Toronto
Area Waterfront Communities C8
Rooms
Family Room No
Basement None
Kitchen 1
Interior
Interior Features None
Cooling Central Air
Fireplace No
Heat Source Gas
Exterior
Garage None
Waterfront No
Total Parking Spaces 1
Building
Story 7
Unit Features Clear View,Lake Access,Public Transit,School
Locker Owned
Others
Pets Description Restricted
Listed by ROYAL LEPAGE SIGNATURE REALTY






