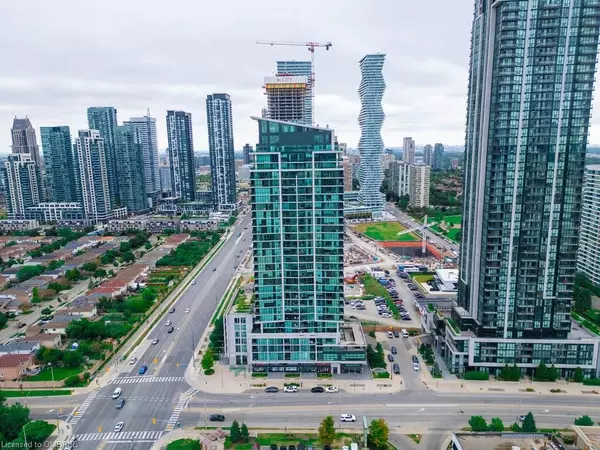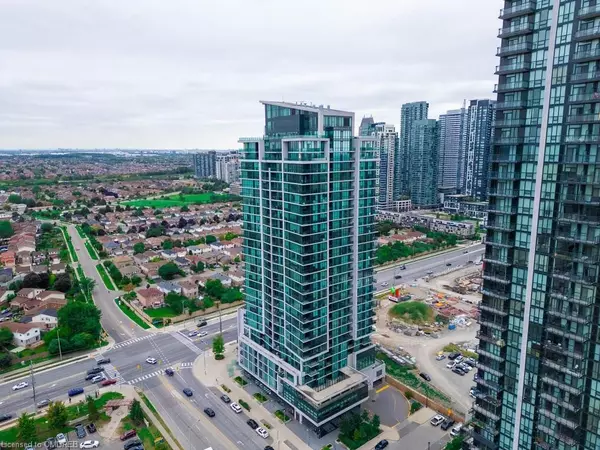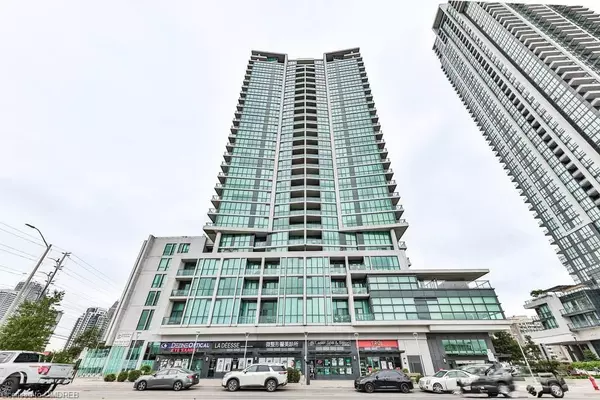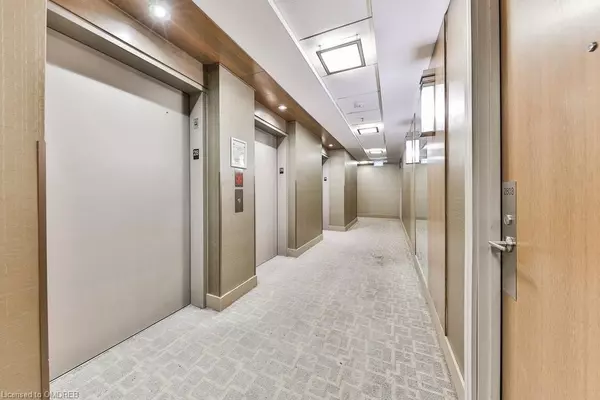REQUEST A TOUR If you would like to see this home without being there in person, select the "Virtual Tour" option and your agent will contact you to discuss available opportunities.
In-PersonVirtual Tour

$ 1,349,000
Est. payment /mo
Active
3985 GRANDPARK DR #PH2803 Mississauga, ON L5B 0H8
3 Beds
4 Baths
2,188 SqFt
UPDATED:
11/16/2024 07:02 PM
Key Details
Property Type Condo
Sub Type Condo Townhouse
Listing Status Active
Purchase Type For Sale
Approx. Sqft 2000-2249
Square Footage 2,188 sqft
Price per Sqft $616
MLS Listing ID W10404480
Style 2-Storey
Bedrooms 3
HOA Fees $1,626
Annual Tax Amount $7,781
Tax Year 2024
Property Description
Discover a rare opportunity to own an absolutely stunning two-story penthouse in a
prime Mississauga location. This luxurious 2,184 square-foot unit is the largest
in the building. The main floor boasts an exceptional kitchen, meticulously
designed with a spacious quartz countertop, and features an open concept living
and dining area that leads to a generous balcony with unobstructed views. It
includes two suites with walk-in closets - One with an additional den – and a
separate large den perfect for a home office. Abundant natural light pours in
through large windows. The second level offers a spacious family room with a
subzero wine cooler with multiple temperature zones and a wet bar. The primary
suite features a walk-in closet and a luxurious five piece bathroom. Step outside
to a 600+ square-foot balcony, ideal for entertaining, with breathtaking southwest
views. This property is enhanced by tasteful finishes, including over $150,000 in
upgrades and stylish Hunter Douglas window coverings. Enjoy the convenience of two
side-by-side parking spaces, all within close proximity to square one, parks,
libraries, and various amenities. Don’t miss out on this gem - you’ll be proud to
call it home!!
prime Mississauga location. This luxurious 2,184 square-foot unit is the largest
in the building. The main floor boasts an exceptional kitchen, meticulously
designed with a spacious quartz countertop, and features an open concept living
and dining area that leads to a generous balcony with unobstructed views. It
includes two suites with walk-in closets - One with an additional den – and a
separate large den perfect for a home office. Abundant natural light pours in
through large windows. The second level offers a spacious family room with a
subzero wine cooler with multiple temperature zones and a wet bar. The primary
suite features a walk-in closet and a luxurious five piece bathroom. Step outside
to a 600+ square-foot balcony, ideal for entertaining, with breathtaking southwest
views. This property is enhanced by tasteful finishes, including over $150,000 in
upgrades and stylish Hunter Douglas window coverings. Enjoy the convenience of two
side-by-side parking spaces, all within close proximity to square one, parks,
libraries, and various amenities. Don’t miss out on this gem - you’ll be proud to
call it home!!
Location
Province ON
County Peel
Area City Centre
Rooms
Basement Unknown
Kitchen 1
Interior
Interior Features Other
Cooling Central Air
Fireplace No
Heat Source Gas
Exterior
Garage Unknown
Pool None
Waterfront No
Roof Type Flat
Total Parking Spaces 2
Building
Story Call LBO
Foundation Poured Concrete
Locker Owned
New Construction false
Others
Pets Description Restricted
Listed by ROYAL LEPAGE REAL ESTATE SERVICES PHINNEY REAL ESTATE






