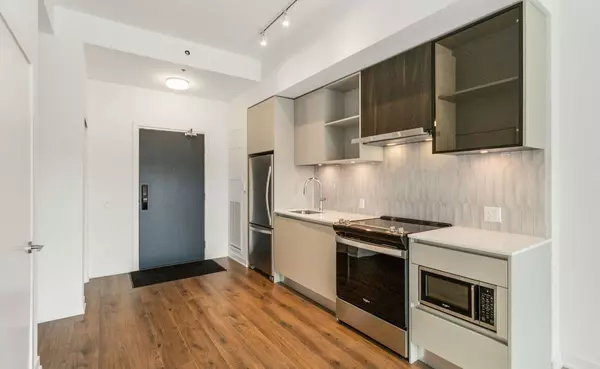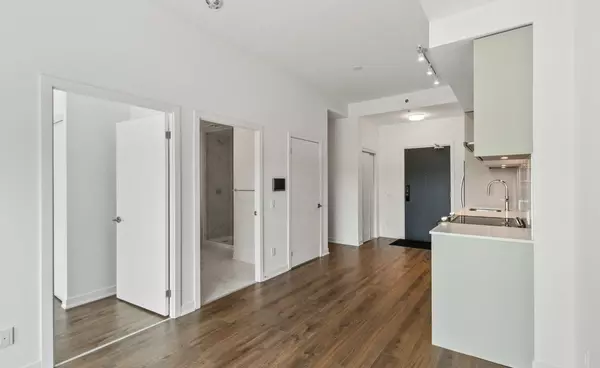REQUEST A TOUR If you would like to see this home without being there in person, select the "Virtual Tour" option and your agent will contact you to discuss available opportunities.
In-PersonVirtual Tour

$ 2,275
Active
395 Dundas ST W #432 Oakville, ON L6M 4M2
1 Bed
1 Bath
UPDATED:
11/15/2024 08:49 PM
Key Details
Property Type Condo
Sub Type Condo Apartment
Listing Status Active
Purchase Type For Rent
Approx. Sqft 500-599
MLS Listing ID W10409865
Style Apartment
Bedrooms 1
Property Description
Welcome to DISTRIKT TRAILSIDE 1 New Condo Development Located in North Oakville. This One Bedroom Layout Features Open Concept, 9Ft Ceilings, Vinyl Flooring Throughout & Large Windows. Walkout to Private Balcony Facing Pond. Modern Kitchen with Stainless Steel Appliances, Quartz Countertop, S/S Under Mount Sink, Soft Close Cabinets & Backsplash. Bathroom with Glass Shower. One Underground Parking Spot, One Locker and Internet is Included. Amenities; 24 Hour Concierge, Lounge and Game Room, Exercise/Fitness Studio, Roof Top Terrace, Visitor Parking, Pet Washing Station. Easy Access to Hwy 407 and 403. Short Walk To Stores, Restaurants, Parks, Recreational Center & Oakville Hospital.
Location
Province ON
County Halton
Area Rural Oakville
Rooms
Family Room No
Basement None
Kitchen 1
Interior
Interior Features Other
Cooling Central Air
Fireplace No
Heat Source Gas
Exterior
Garage None
Waterfront No
Total Parking Spaces 1
Building
Story 4
Locker Owned
Others
Pets Description Restricted
Listed by RE/MAX REALTRON REALTY INC.






