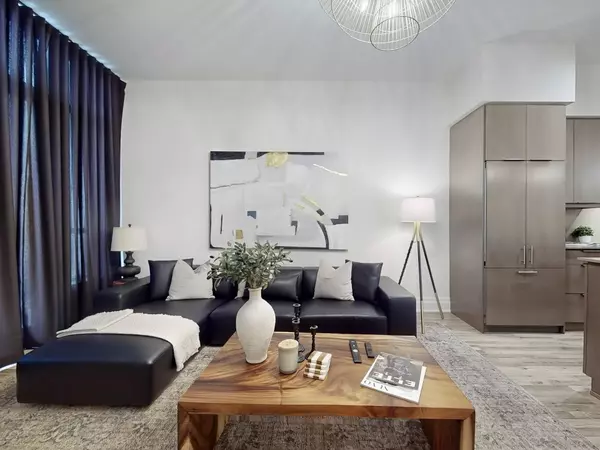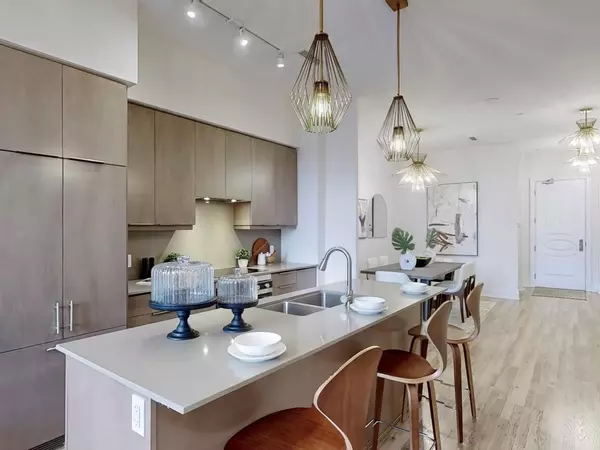REQUEST A TOUR If you would like to see this home without being there in person, select the "Virtual Tour" option and your advisor will contact you to discuss available opportunities.
In-PersonVirtual Tour

$ 988,800
Est. payment /mo
Active
9075 Jane ST #106 Vaughan, ON L4K 0L7
2 Beds
3 Baths
UPDATED:
11/07/2024 08:06 PM
Key Details
Property Type Condo
Sub Type Condo Apartment
Listing Status Active
Purchase Type For Sale
Approx. Sqft 1000-1199
MLS Listing ID N10412583
Style Apartment
Bedrooms 2
HOA Fees $723
Annual Tax Amount $3,384
Tax Year 2024
Property Description
Experience spacious condo living with the warmth and feel of a private home in this beautifully designed main-floor unit, perfect for downsizers or a young family. This 2-bedroom, 3-bathroom unit has been thoughtfully converted into a spacious 1-bedroom with a den and a large, family-sized dining room, easily convertible back to a 2-bedroom if needed. With soaring 10-foot ceilings and south-facing exposure, this bright, main-floor unit is filled with natural light and warmth. A large terrace extends the living space outdoors, ideal for entertaining or gardening. The custom kitchen features upgraded full-sized Integrated Fisher & Paykel appliances, an eat-in extended 8-foot island and elegant baseboards and casings. Full size Laundry Room with stacked washer and dryer along with full size laundry tub. The modern design includes chandeliers throughout, creating a sophisticated yet inviting ambiance. A spacious den serves as the perfect workspace for remote professionals, while the expansive family room caters to both relaxing and gathering. Two full bathrooms, a powder room, and stylish upgraded fixtures elevate everyday living. A generously sized parking space includes a locked storage room offering a lot of storage space, plus an additional caged locker for extra storage. Enjoy low maintenance fees and property taxes while living close to amenities, major highways, and transit, yet tucked away from city noise. This is refined condo living with room to grow.
Location
Province ON
County York
Area Concord
Rooms
Family Room Yes
Basement None
Kitchen 1
Separate Den/Office 1
Interior
Interior Features Built-In Oven, Countertop Range, Carpet Free, Primary Bedroom - Main Floor
Cooling Central Air
Fireplace No
Heat Source Gas
Exterior
Exterior Feature Landscape Lighting, Controlled Entry, Landscaped
Garage Underground
Waterfront No
Total Parking Spaces 1
Building
Story 1
Locker Owned
Others
Pets Description Restricted
Listed by RIGHT AT HOME REALTY






