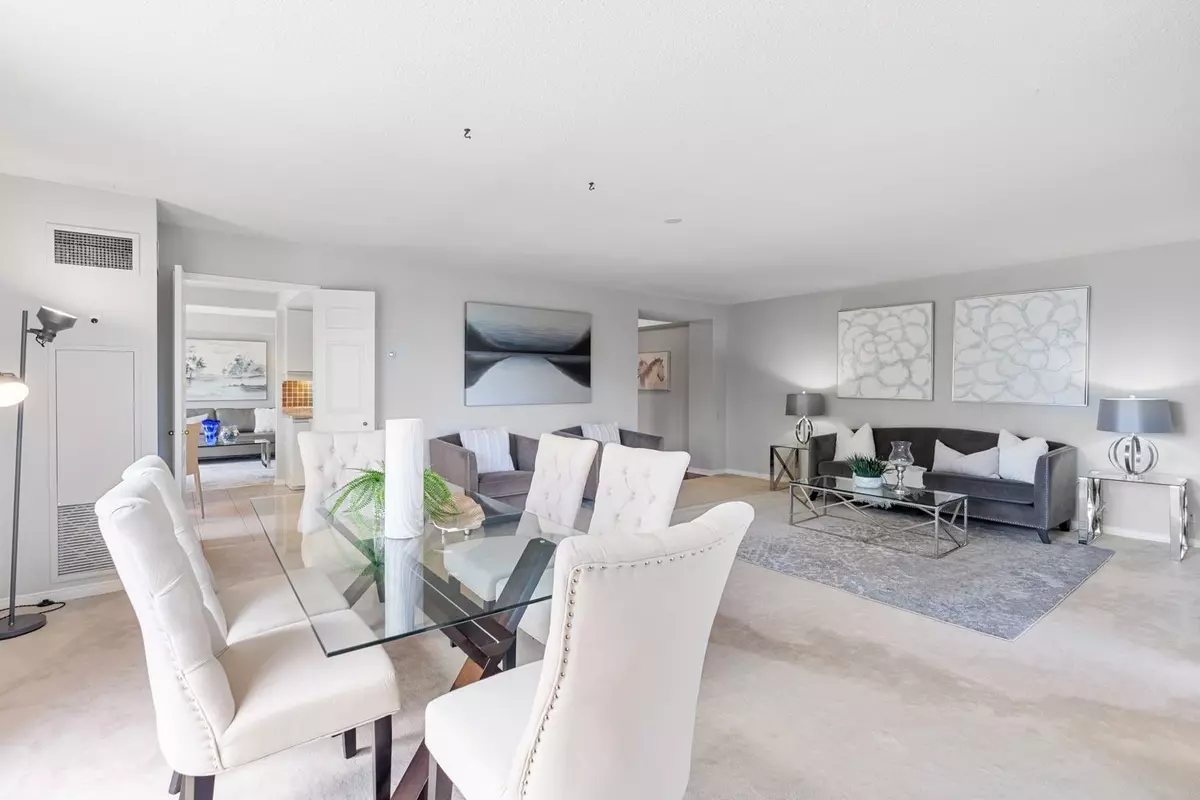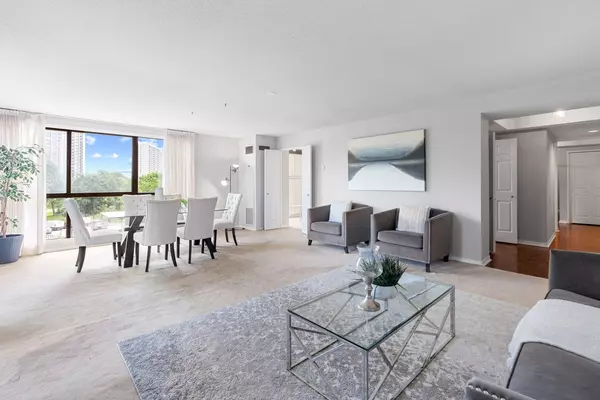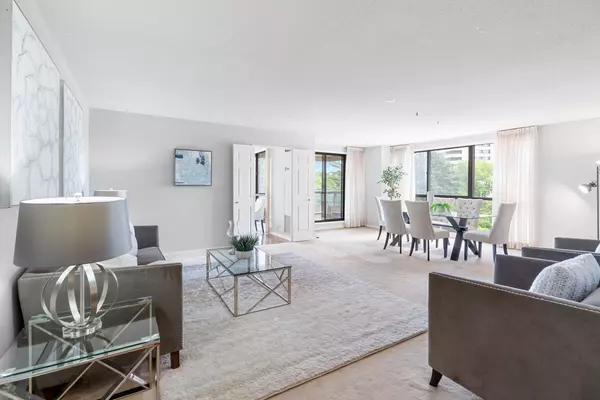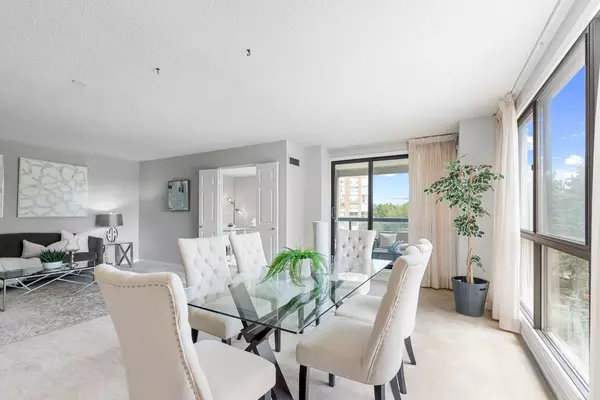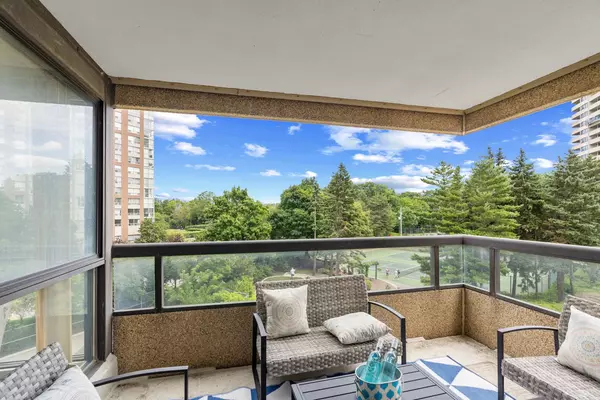$900,000
$799,000
12.6%For more information regarding the value of a property, please contact us for a free consultation.
3 Concorde PL #405 Toronto C13, ON M3C 3K7
3 Beds
3 Baths
Key Details
Sold Price $900,000
Property Type Condo
Sub Type Condo Apartment
Listing Status Sold
Purchase Type For Sale
Approx. Sqft 2250-2499
MLS Listing ID C9052664
Sold Date 09/13/24
Style Apartment
Bedrooms 3
HOA Fees $2,158
Annual Tax Amount $5,371
Tax Year 2024
Property Description
What Mom treasured most about her home Highgate at Concorde. It's where mom lived for the last 22 years. Her unit was the largest in the complex at 2,260 sq ft. Two bedrooms, each with their own ensuite, a large versatile den - it was the palace fit for the queen that she was. Mom loved her morning walks along the East Don River trails just steps from her front door. She'd bird watch or marvel at the salmon run. Her favourite spot - her balcony overlooking the ravine. It was created for morning coffee and nighttime tea. Living here felt like a permanent vacation with resort-style amenities at her doorstep. The community-led programs and competitions kept her active and connected. The all-inclusive maintenance fees were a huge plus, covering everything she needed and giving her a great sense of security. For anyone living here, there's also the convenience of Tim Hortons, a pharmacy and grocery store, right next door. Just ahead, there's the Aga Khan Centre, Japanese Cultural Centre, Super Centre, and the Shops at Don Mills. And 15-minutes down the road - you're downtown via the DVP and five minutes from the 401 made commuting a breeze. Highgate at Concorde was her palace. Let's now make it yours.
Location
Province ON
County Toronto
Rooms
Family Room Yes
Basement None
Kitchen 1
Separate Den/Office 1
Interior
Interior Features Other
Cooling Central Air
Laundry Ensuite
Exterior
Exterior Feature Landscaped, Recreational Area, Security Gate
Garage None
Garage Spaces 2.0
Amenities Available Exercise Room, Indoor Pool, Party Room/Meeting Room, Squash/Racquet Court, Tennis Court, Sauna
View Forest
Total Parking Spaces 2
Building
Locker Owned
Others
Security Features Concierge/Security,Security System
Pets Description Restricted
Read Less
Want to know what your home might be worth? Contact us for a FREE valuation!

Our team is ready to help you sell your home for the highest possible price ASAP


