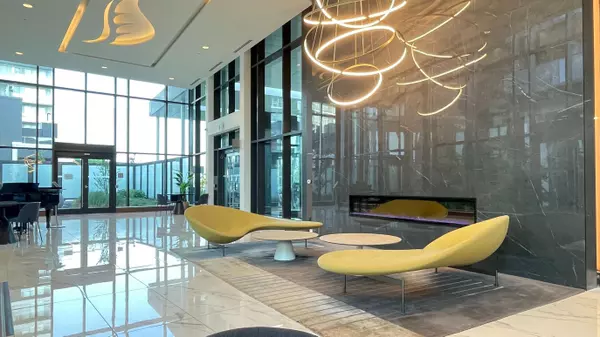$775,000
$798,888
3.0%For more information regarding the value of a property, please contact us for a free consultation.
95 McMahon DR #906 Toronto C15, ON M2K 0H2
2 Beds
2 Baths
Key Details
Sold Price $775,000
Property Type Condo
Sub Type Condo Apartment
Listing Status Sold
Purchase Type For Sale
Approx. Sqft 700-799
MLS Listing ID C9255636
Sold Date 11/15/24
Style Apartment
Bedrooms 2
HOA Fees $621
Annual Tax Amount $3,426
Tax Year 2024
Property Description
Hey Siri, what's the weather today? The weather for Suite 906 is Hot Hot Hot, with a chance of relaxing showers in your incredible ensuite bath! Located in the most high-tech condominium Toronto has ever seen,this 2 bdrm, 2 bth suite is modern perfection personified.Sleek laminate flrs throughout,stainless steel/integratd Miele appliances, stone countertops, valance lights, cupbrds galore, high ceilings and chic wood accents everywhere. With flr-to-ceiling wndws & roller blinds throughout, natural light is your new best friend.The spacious primary bdrm offers a southwest view,a double clst w sliding drs, and a luxurious 4-pc ensuite.Tired of the small second bdrms in new condos?Worry not! Our generously sized second bedrm can actually fit a bed and your favorite belongings.Enjoy open-concept living spanning 755 sq feet of exquisitely designed space. But that's not all! This castle in the sky also features a 110 sq foot balcony- ideal for sipping Sunday coffees or enjoying evening wine tastings. This suite is perfect for entertaining guests, hosting family, or whipping up a feast in the Chef-style kit that would make even Gordon Ramsay proud.Grand lobby w/incredibly friendly conceirge & 24-hr security. Without further ado, let's talk about the MegaClub:WORLD CLASS AMENITIES second to none.Touchless car wash,BBQ, bowling, fitness,lounge,wine tasting rm,ballrm,golf simulator,piano lounge,yoga zone,badminton/volleyball tennis//full-szd bsktball crt, putting green,prty rm w/billiards, playgrnd,indoor pool..the list goes on...Conveniently located within walking distance to Bayview Village, Cls to schools, shopping,prks TTC, GO, Hwy 401/404, and, of course, IKEA...where the Swedish meatballs are endless.This suite and its view are so perfect, you can even plan your timing for the day's traffic.Make this your 4 Seasons getaway, where every day feels like a vacation.View today; offer tomorrow and fall in love with your favourite season forever after.
Location
Province ON
County Toronto
Zoning Residential
Rooms
Family Room No
Basement None
Kitchen 1
Interior
Interior Features Built-In Oven, Countertop Range
Cooling Central Air
Laundry Ensuite
Exterior
Garage Underground
Garage Spaces 1.0
Amenities Available Gym, Indoor Pool, Concierge, Party Room/Meeting Room, Car Wash, Bike Storage
View City
Total Parking Spaces 1
Building
Locker Owned
Others
Security Features Concierge/Security
Pets Description Restricted
Read Less
Want to know what your home might be worth? Contact us for a FREE valuation!

Our team is ready to help you sell your home for the highest possible price ASAP






