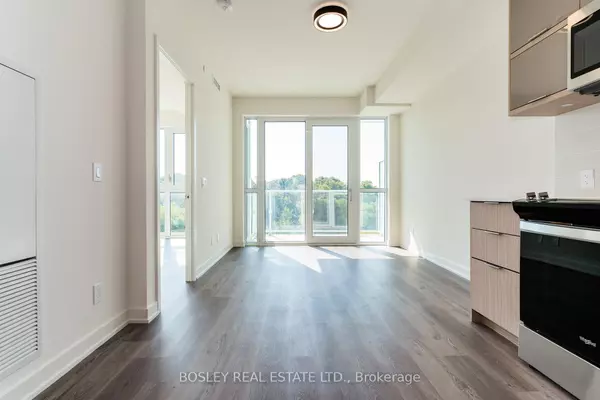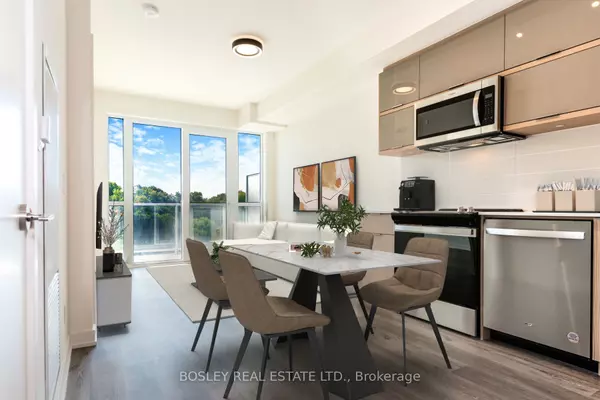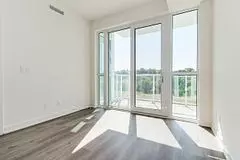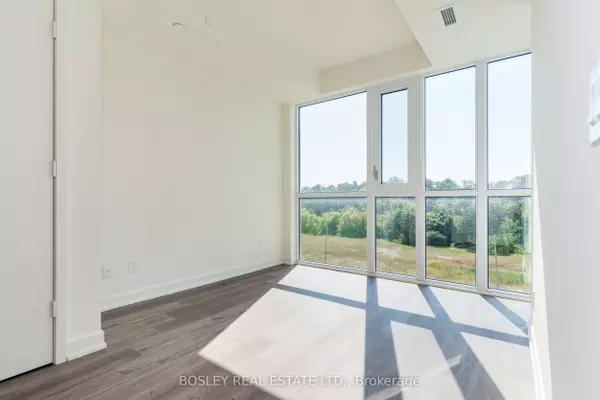$570,000
$585,000
2.6%For more information regarding the value of a property, please contact us for a free consultation.
10 Deerlick CT #513 Toronto C13, ON M3A 1Y4
2 Beds
2 Baths
Key Details
Sold Price $570,000
Property Type Condo
Sub Type Condo Apartment
Listing Status Sold
Purchase Type For Sale
Approx. Sqft 600-699
MLS Listing ID C9361112
Sold Date 11/08/24
Style Apartment
Bedrooms 2
HOA Fees $508
Tax Year 2024
Property Description
Completed in 2023, this comfortable, bright & generous floor plan offers 1 bedroom with a separate den space, and also features 2 washrooms, a premium over-sized parking spot right beside the P2 elevator lobby, plus a storage locker! Six brand-new appliances that have never been used, and the suite has never been occupied! Additional kitchen cabinets were installed as an upgrade* The home office/den space is perfect for those days when you're working from home, as a space for your hobbies, or for when you may need a space for a guest to sleep. The open balcony & amazing natural light through the walls of south-facing windows are another pleasant bonus with this thoughtful layout. During your tour, PLEASE DO NOT OVERLOOK the large shared rooftop terraces & stylish indoor space for lounging, a yoga area, plus the covered areas for the gas BBQ & comfortable meals with spectacular panoramic views on the 13th floor. The very convenient ground floor amenities include a large party suite with formal dining rooms and kitchen** Please check the virtual tour for additional photos & floor plans for this suite! Easy to see anytime & ready for you to move right in!. [Builder Plan Shows 628s.ft +48sq.ft Balcony]
Location
Province ON
County Toronto
Rooms
Family Room No
Basement None
Kitchen 1
Separate Den/Office 1
Interior
Interior Features Storage
Cooling Central Air
Laundry Ensuite
Exterior
Exterior Feature Controlled Entry, Patio, Recreational Area
Garage Underground
Garage Spaces 1.0
Amenities Available Bike Storage, Bus Ctr (WiFi Bldg), Concierge, Game Room, Party Room/Meeting Room, Rooftop Deck/Garden
View Panoramic, Park/Greenbelt, Trees/Woods, Valley, Downtown, City
Total Parking Spaces 1
Building
Locker Owned
Others
Security Features Smoke Detector,Concierge/Security,Carbon Monoxide Detectors,Heat Detector,Other
Pets Description Restricted
Read Less
Want to know what your home might be worth? Contact us for a FREE valuation!

Our team is ready to help you sell your home for the highest possible price ASAP






