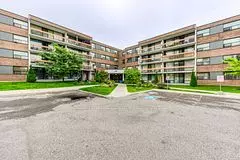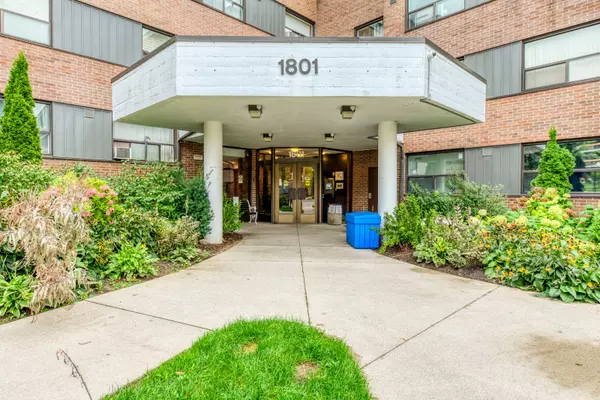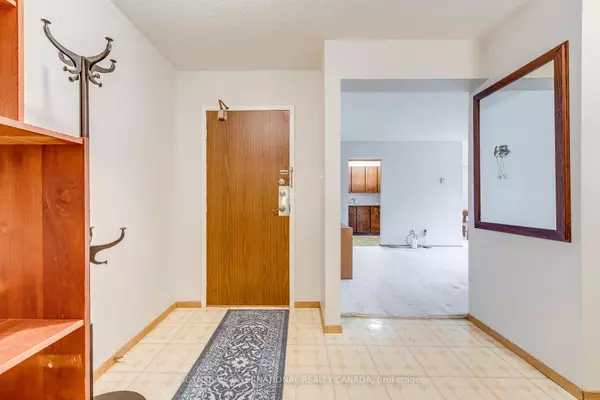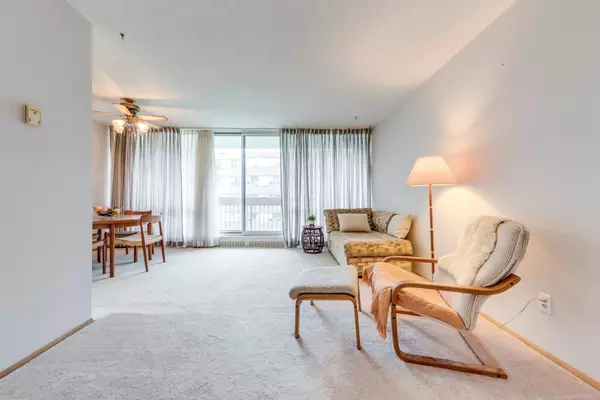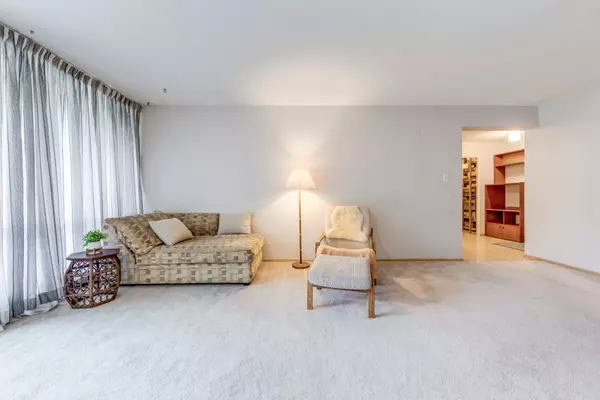$540,000
$550,000
1.8%For more information regarding the value of a property, please contact us for a free consultation.
1801 O'Connor DR #211 Toronto C13, ON M4A 2P8
3 Beds
2 Baths
Key Details
Sold Price $540,000
Property Type Condo
Sub Type Condo Apartment
Listing Status Sold
Purchase Type For Sale
Approx. Sqft 1000-1199
MLS Listing ID C9368940
Sold Date 11/13/24
Style Apartment
Bedrooms 3
HOA Fees $1,013
Annual Tax Amount $1,959
Tax Year 2024
Property Description
Desirable low rise condo with 3 bedrooms and 2 bathrooms. Space is not an issue in this large, corner-unit. Each bedroom has plenty of room and closets. The primary bedroom can fit a King sized bed with side tables and a dresser. The walk-in closet leads into the private en-suite. The large living room can host family gatherings and the dining room has room for 8 around a table. This corner unit balcony with no neighbours to either side, overlooks the private green space, and is an ideal spot to drink your morning coffee. The unit has a larger than usual entrance foyer with space for a console table, drawers, bench, or even your bike. There is also a large walk-in pantry/storage room. The stainless steal fridge and stove were replaced in 2024. Move right in or update to your liking. This is a great unit for a family, first time home buyer or as an investment property. This city of Toronto condo is a true unicorn offering a fabulous lifestyle. Well built building, large unit, plenty of storage room and green space. Maintenance fees cover everything including cable and internet. Don't wait.
Location
Province ON
County Toronto
Rooms
Family Room No
Basement None
Kitchen 1
Interior
Interior Features Storage Area Lockers, Storage
Cooling None
Laundry Ensuite
Exterior
Garage Underground
Garage Spaces 1.0
Total Parking Spaces 1
Building
Locker Exclusive
Others
Pets Description Restricted
Read Less
Want to know what your home might be worth? Contact us for a FREE valuation!

Our team is ready to help you sell your home for the highest possible price ASAP


